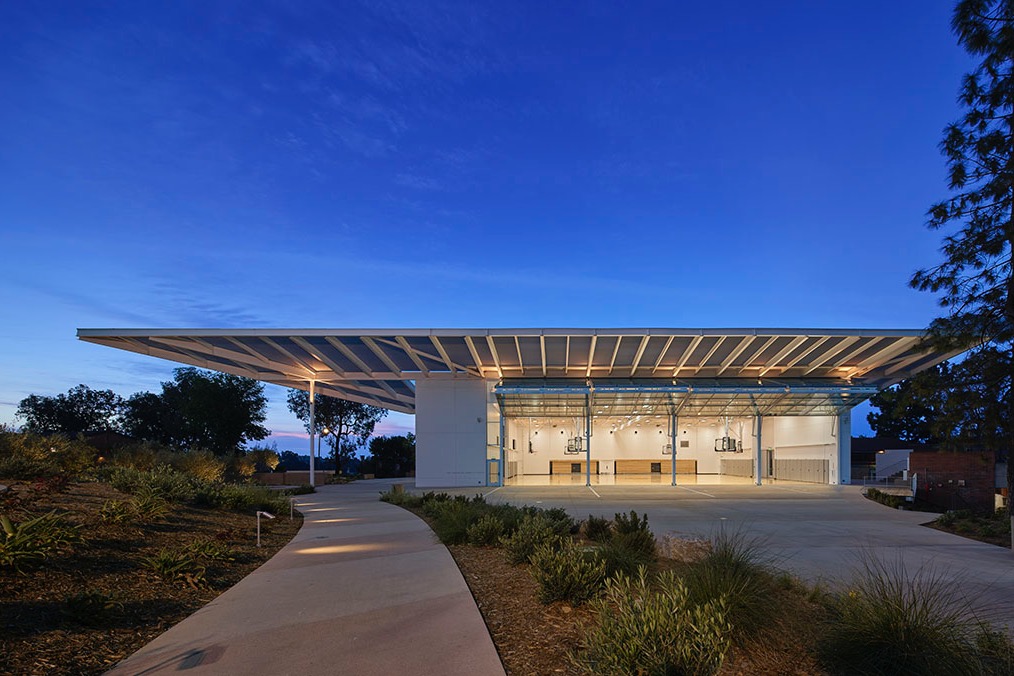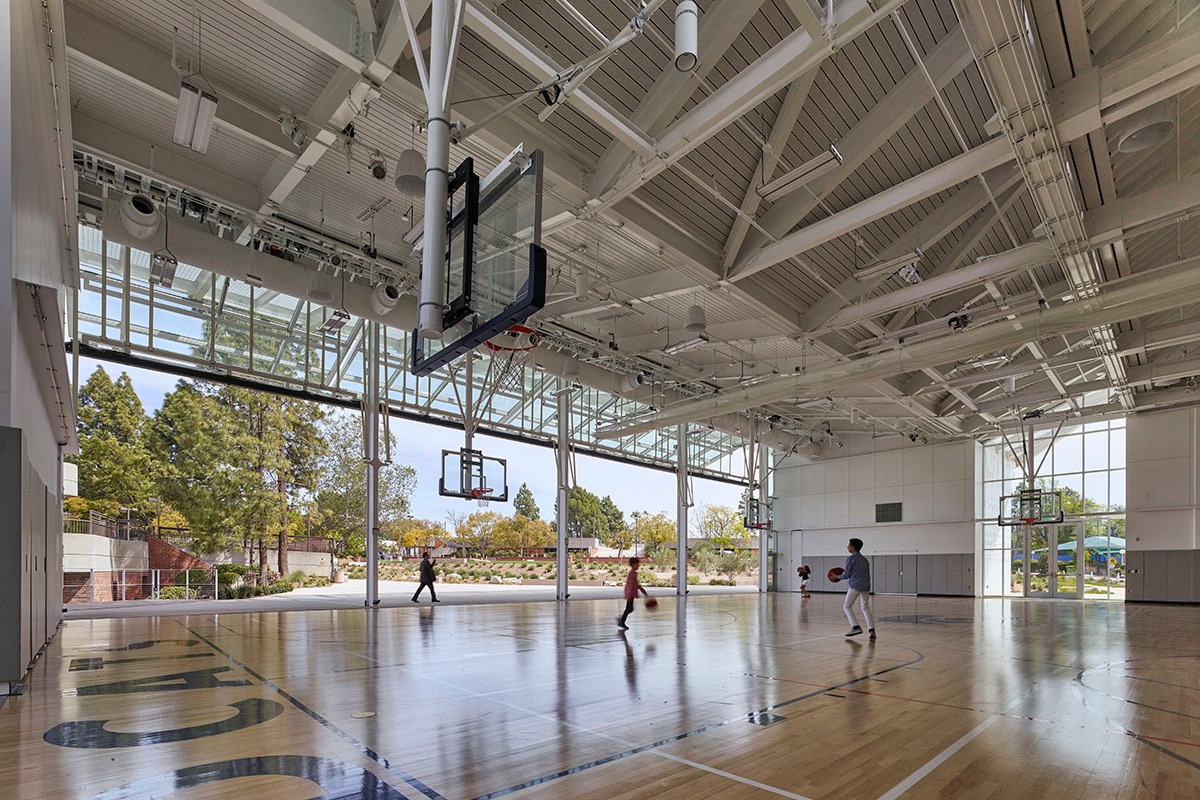For this project, we transformed an ordinary multipurpose hall into an architecturally iconic gym/culture/community center and converted a surface parking lot into beautifully landscaped gardens that create a park-like setting. Special building features include a cantilevered shade that was constructed with aluminum bar grading and topcast colored concrete, four 29’ glass bi-fold doors that provide abundant daylight, and durable basketball and volleyball courts with spectator bleachers and athletic support facilities. The new Commons Green boasts a Jerusalem stone walkway, curved concrete planters, soothing water feature and interspersed concrete benches.



