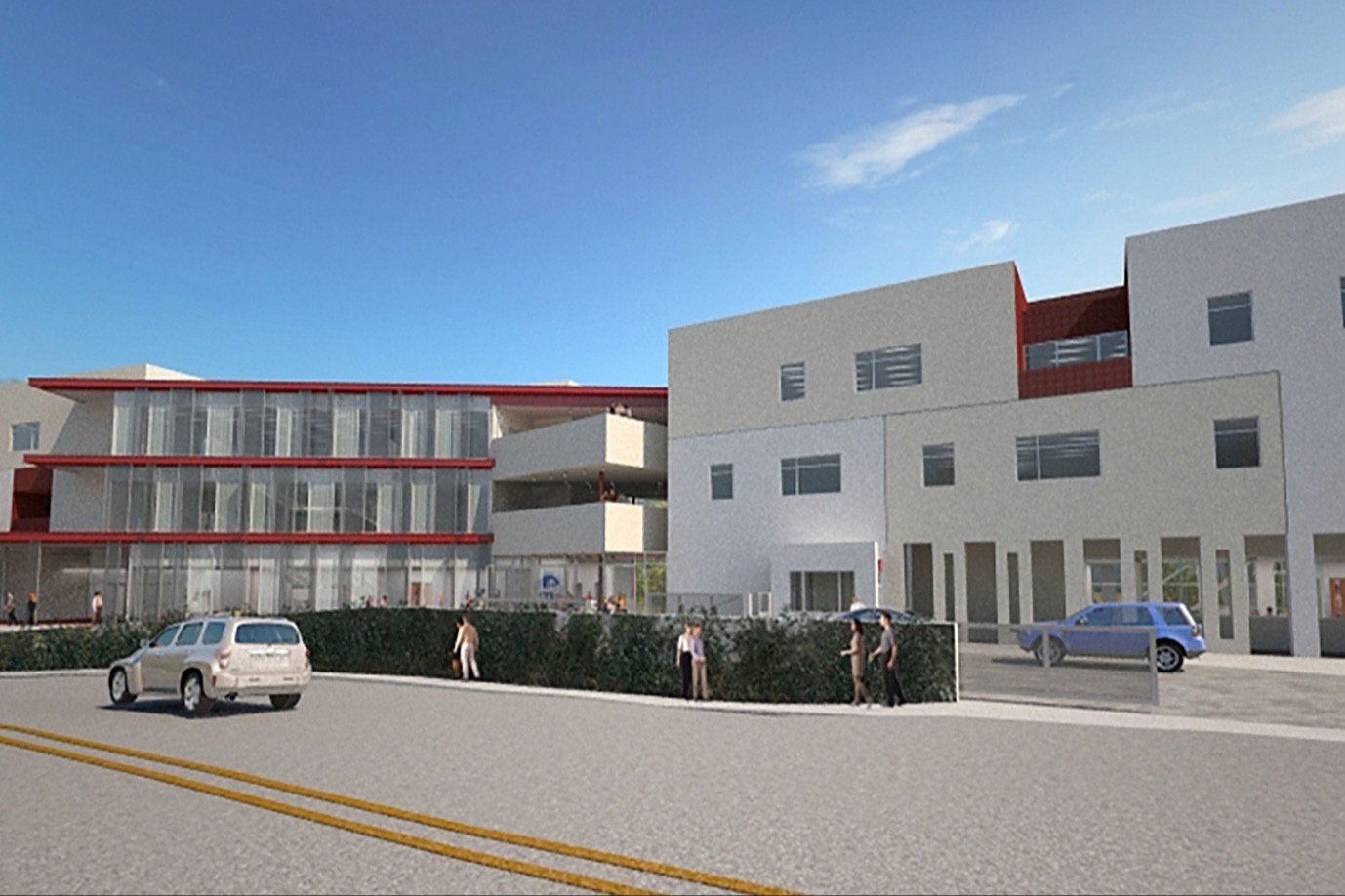A contemporary and sustainably designed and constructed 4-story, 72,000 SF school facility with lower level parking on the east campus, the new Brentwood Middle School represents the first phase of a 30-year educational and master plan. Built into a hillside, features include classrooms, faculty offices, theater/lecture hall, music, dance and visual arts spaces, library, cafeteria with commercial kitchen, student patios and artificial turf soccer field. Plentiful landscape, pedestrian walk ways, and overlooks augment the campus environment, reinforcing the special look and feel that represents Brentwood School.


